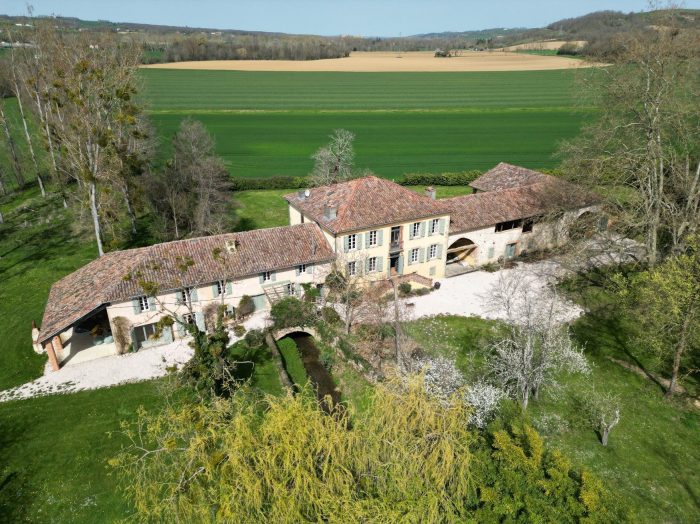
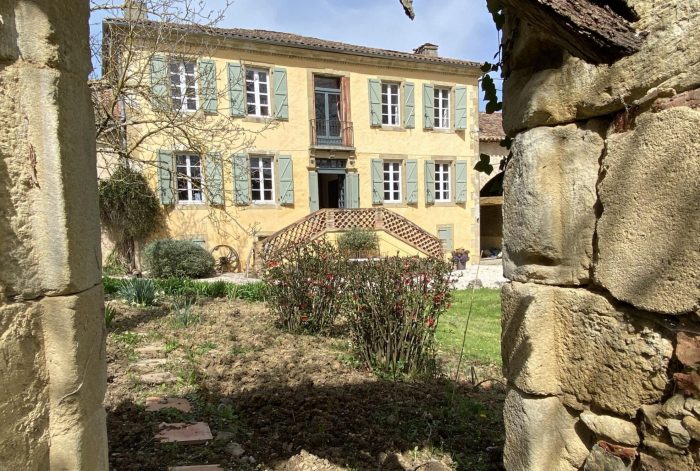
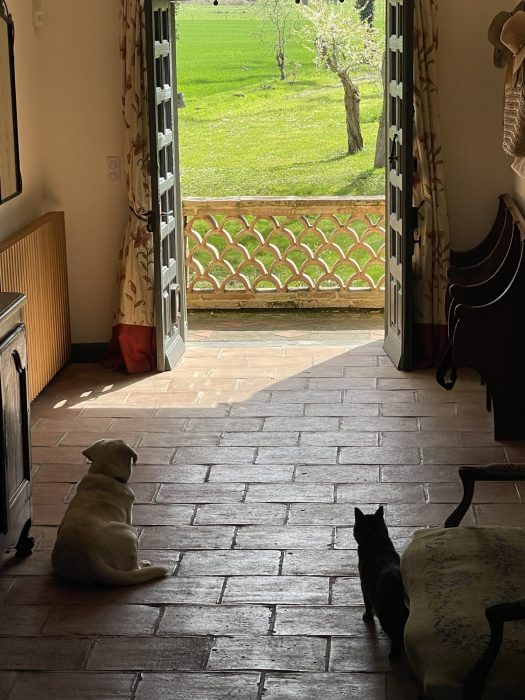
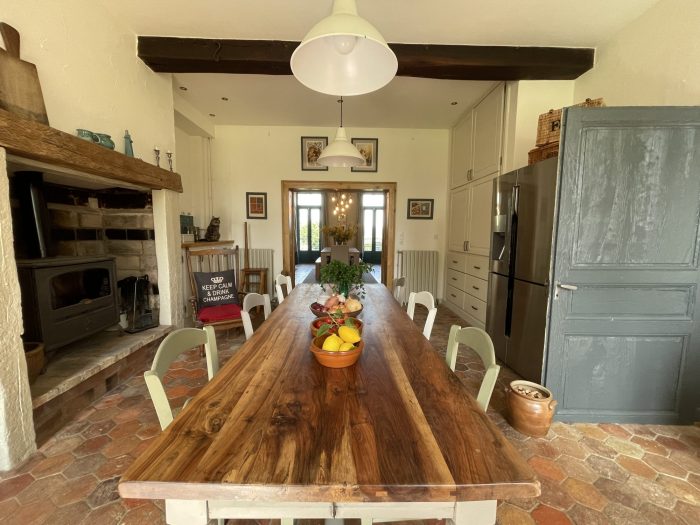
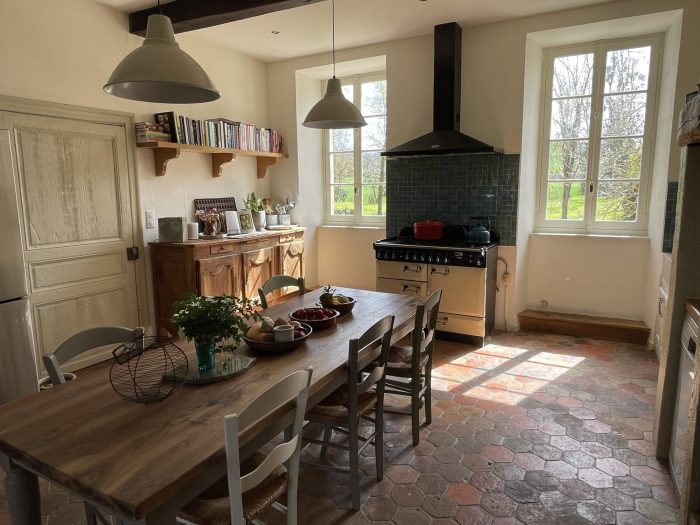
Bürgerliches haus zu verkaufen, 16 Teile - L'Isle-en-Dodon 31230
890 000 €
Descriptif du bien
- Wohnfläche : 430 m²
- Räume : 16
- Grundstück : 07 ha 99 a 20 ca
Country Mill Estate in the heart of Gascony
Impressive Maison Bourgeois with mill manager’s house, 17C mill, swimming pool, extensive barns, park and pasture.
Perfectly placed; set back from quiet country lane by a 170m drive. Secluded but not remote; 1km from local village with bakery.
Gas central heating (2 systems).
Principal House
In impeccable condition; thoughtfully, tastefully, and beautifully styled, with terre cuite, parquet or wooden floors, marble fireplaces and 3m ceilings.
Perron steps to raised ground floor.
Hall: 28m², beams, wooden staircase.
Drawing Room: 29.7m², 2 windows south, marble fireplace, wood burner.
WC & Laundry Room: 3.7m² and 4m².
Snug/Study (or Bed 5): 19.6m², beams, dual aspect (north and east), French doors to Terrasse.
Kitchen: 26.3m², 2 windows south, beams, hexagonal tomette floor, wood burner, bespoke kitchen cupboards, hand carved stone sink.
Dining Room: 27.3m², parquet floor, marble fireplace, wood panelling, two French doors to Terrasse.
Open Terrasse: 45m², raised outdoor living deck, views to east, north and west, shaded all day summer dining.
Landing: 24.6m², beams, French doors overlooking the park, stairs to attic storage.
Master Suite: 29.5m², bespoke fitted wardrobes, fireplace, two French doors overlooking millstream, three further French doors to superb Master Bath: 12m², shower, bath, basin and WC.
Bed 2: 23.6m², 2 windows south, marble fireplace with Ensuite: 6.4m², shower, basin, WC.
Bed 3: 25.3m², 2 windows South, fireplace, built in antique wardrobes.
Bed 4: 19m² dual aspect (north and east).
Family Bath: 7.7m², bath, shower over, basin and WC.
Cellars: c150m², full head height, divided into 5 spaces, boiler room.
Mill House
Approached over millstream bridge, separated from Principal House by watermill. Styled simply to maximise light and minimise turnaround times (if let).
Hall: 11.4m².
Breakfast Room: 13.5m², fireplace, opening to Kitchen: 14.7m², built-in units, terre cuite floor.
Sitting/Dining Room: 34m², glazed doors to north (patio) and south.
Shower Room and separate WC: 4.2m².
Covered Terrasse: 50m², summer living and dining, built in BBQ, open to south and west.
Landing: 16m².
4 Double Bedrooms: 21.7m², 16.4 m² (fireplace),15.3m², and 13.6m², all with beams, painted wood floors, stripped original doors.
Shower Rooms and separate WC: 3.9m².
Land (total 7.99 hectares or 19.75 acres)
Gardens: extensive lawns, mature trees (inc. cherries and figs), gravel paths, millstream, swimming pool.
Pasture: to west of Mill House garden.
Outbuildings
17C Watermill: millstream and three original millstones, stairs to Studio Room (60m²) with wooden floor, light and power.
Run of stone barns in excellent condition:
Barn 1: 43m², covered, arched opening to south.
Barn 2: 90m² at ground level, closed, stairs to mezzanine 37 m².
Open barn to rear Barn 2: 50m², covered, double height, brick pillars, excellent wood store.
Barn 3: 43m², covered, arched opening to the south.
Garage: 37m², closed, hay loft mezzanine.
Open barn to rear Barn: 50m², covered, double height, brick pillars, excellent wood store.
Caractéristiques techniques
- ReferenzMM1796SB-copie
- Preis890 000 €
- LokalisierungL'Isle-en-Dodon 31230
- Räume16
- Räume8
- Duschraum5
- Grundstück07 ha 99 a 20 ca
- GesundheitspflegeIndividuum
- SchwimmbadJa
- HeizungGas
- KücheAusgestattet und ausgestattet
- AnblickFeldzug
- AusstellungSüden
- KellerJa
- Beschreibung des Pools11m x 5.5m, heated
- Stufen (inkl. EG)2


Details zu den Teilen
- m²
Informations complémentaires
Carte T CPI 3201 2017 000 020 356


