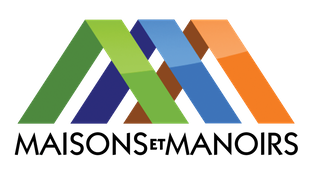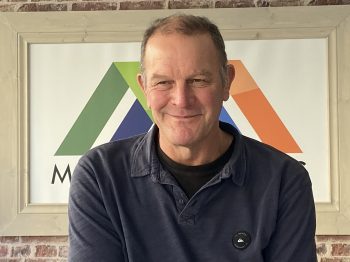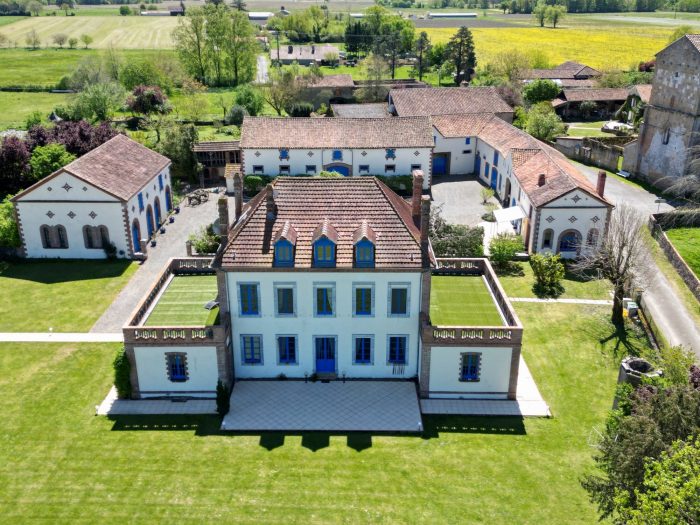
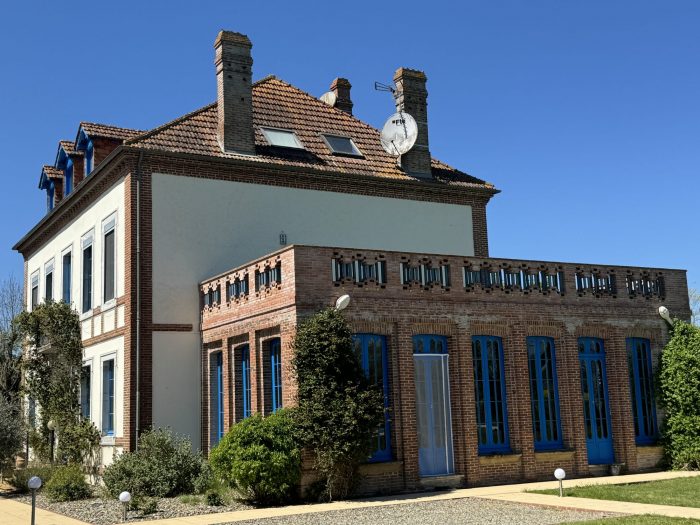
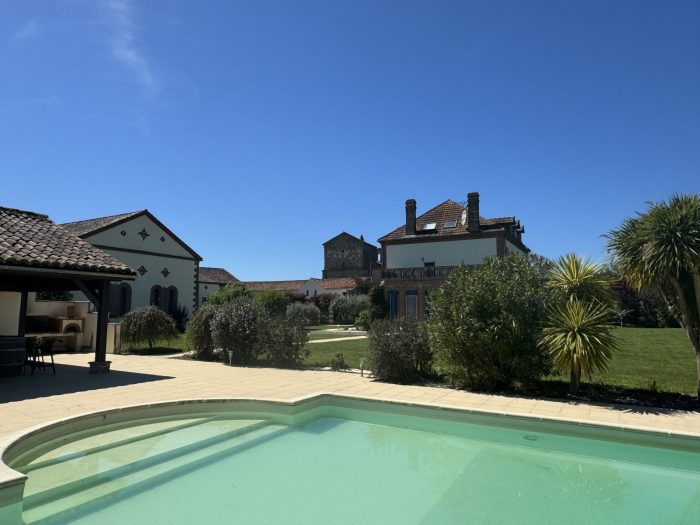
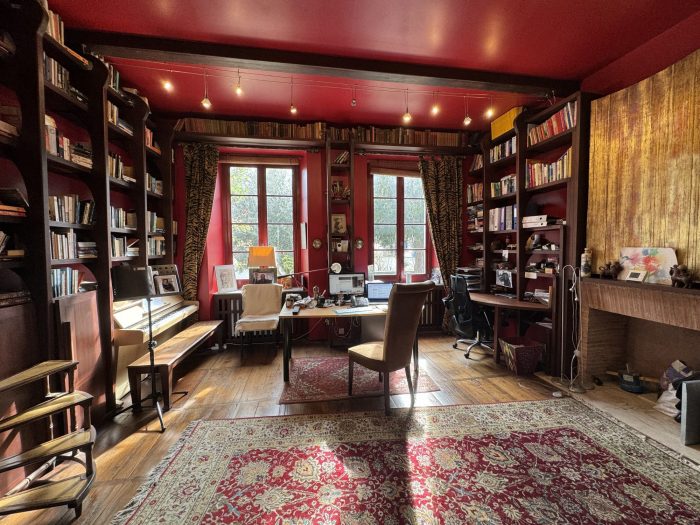
Mehr Fotos
Bürgerliches haus zu verkaufen, 16 Teile - Maubourguet 65700
1 500 000 €
Descriptif du bien
- Wohnfläche : 600 m²
- Räume : 16
- Badezimmer : 9
- Grundstück : 02 ha 50 a
This superbly restored château was the project of a renowned Gascon viticulture. Restored by local artisans and craftsmen in the Art Deco style, the floor tiles were cut in place, the walls all hand painted, along with the murals. The chateau is stylish, whilst human in dimension, comfortable and easy to run, with geothermic heating, modern bathrooms and kitchen. The main part of the chateau is beautifully balanced and complemented by the guest house and substantial outbuildings. Set in the heart of the Madiran wine producing region, the property sits on the outskirts of a small hamlet and with its walled garden and courtyard is entirely private. Currently a permanent home, the property also lends itself to a number of uses, including wedding venue, seminar centre etc.
Ground floor
Ground floor
- Entrance through double doors, marble floors, 18m² (193.75 sq ft)
- Kitchen, 33m² (355.21 sq ft) inglenook fireplace, and bespoke kitchen in
- Rear kitchen, 19.5m² (209.90 sq ft)
- Snug, 18.6m² (200.21 sq ft), double windows onto the courtyard
- Library, 25.5m² (274.48 sq ft) with fireplace, floor to ceiling shelves
- Formal salon, 44.4m² (477.99 sq ft), with four windows over parkland, fireplace with built-in cupboards
- Downstairs cloakroom with shower, WC and basin and cupboard for storage, 6.3m² (67.81 sq ft)
- Orangery, 56.5m² (608.15 sq ft), triple aspect with three sets of doors opening onto the pathways that surround the château and seven floor to ceiling windows
- Landing, 13.8m² (148.54 sq ft) with door onto large roof-top terrace, 60m² (645.83 sq ft)
- Master bedroom, 24.8m² (266.95 sq ft) double windows onto the courtyard with marble fireplace
- Master bathroom with bath, shower, double basin and WC, 7.7m² (82.88 sq ft)
- Dressing room with floor to ceiling cupboards, 5.2m² (55.97 sq ft)
- Door to second roof-top terrace overlooking the pool, 60m² (645.83 sq ft)
- Bedroom II, 17.5m² (188.37 sq ft), (green) bedroom, with en suite shower with shower, WC and basin
- Bedroom III, 15.5m² (166.84 sq ft), (blue) double windows and views over the park and beyond
- En suite bathroom with bath, basin and WC, 6m² (64.58 sq ft)
- Family dressing room with shelving, 5.2m² (55.97 sq ft)
- Bedroom IV, 17.9m² (192.68 sq ft), (grey) with double windows onto the courtyard and en suite shower room with shower, basin and WC
- Upper living room, 50m² (538.20 sq ft), dormer windows on each side
- Sauna
- Wet room with massive showerhead, 4.8m² (51.67 sq ft)
- Bedroom bathroom suite V, 24m² (258.33 sq ft) with dormer window over courtyard and shower room with shower, basin and WC
- Bedroom bathroom, Suite VI, 20m² (215.28 sq ft), with shower room with shower, basin and WC
- Kitchen, 32.4m² (348.75 sq ft) fully fitted
- Hallway, 2.6m² (27.99 sq ft)
- Living room, 24.8m² (266.95 sq ft), double aspect with French doors onto a dining terrace and picture window onto parkland, woodburning stove
- Shower room with wash basin, 2.5m² (26.91 sq ft)
- Cloakroom with WC and plumbing for machines, 2.3m² (24.75 sq ft)
- Bedroom I, 25.5m² (274.48 sq ft)
- Bedroom II, 36.8m² (396.14 sq ft) with window onto courtyard and anti-room with space for a bunkbed, 6.3m² (67.81 sq ft), ideal for families
- Family bathroom, 5.1m² (54.95 sq ft) with bath, basin and WC
- Land, 2.47 hectares (6.10 acres)
- Swimming pool, 12x6m (39.37x19.68 ft) with electric cover
- Pool house with fully fitted kitchen, shower, BBQ area and pizza oven and large fire pit
- Barn 1, 250m² (2,690.98 sq ft) with stables for 4 horses with separate room for storage and wines etc.
- Barn 2, 280m² (3,013.89 sq ft) a very large barn for storage, cars, tractor plus
- Barn 3, 190m² (2,045.14 sq ft) with a full-size badminton court, also used for concerts and parties etc.
Caractéristiques techniques
- ReferenzMM2003MD
- Preis1 500 000 €
- LokalisierungMaubourguet 65700
- Räume16
- Räume9
- Badezimmer9
- Grundsteuer4 859 € /Jahr
- Grundstück02 ha 50 a
- GesundheitspflegeIndividuum nicht konform
- EröffnungenHolz/Doppelverglasung
- SchwimmbadJa
- HeizungErdwärme
- Terrassenbereich55 m²
- InnenzustandIn ausgezeichnetem Zustand
- KücheAusgestattet und ausgestattet
- AnblickPark
- AusstellungSüden
- Beschreibung des Pools12x6
- Stufen (inkl. EG)3


Informations complémentaires
Vom Verkäufer zu zahlende Gebühren. Energieklasse C, Klimaklasse A Geschätzter durchschnittlicher Betrag des jährlichen Energieverbrauchs für die Standardnutzung, basierend auf den Energiepreisen des Jahres 2021: zwischen 4260.00 und 5810.00 €. Informationen zu den Risiken, denen diese Immobilie ausgesetzt ist, finden Sie auf der Geohazards-Website: georisques.gouv.fr. Diese Immobilie wird Ihnen von einem Handelsvertreter angeboten (Einzelunternehmen).
Agent commercial (Entreprise individuelle) • RSAC 414 859 660
