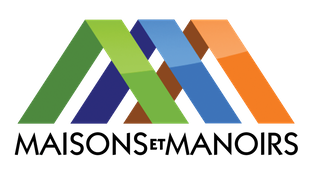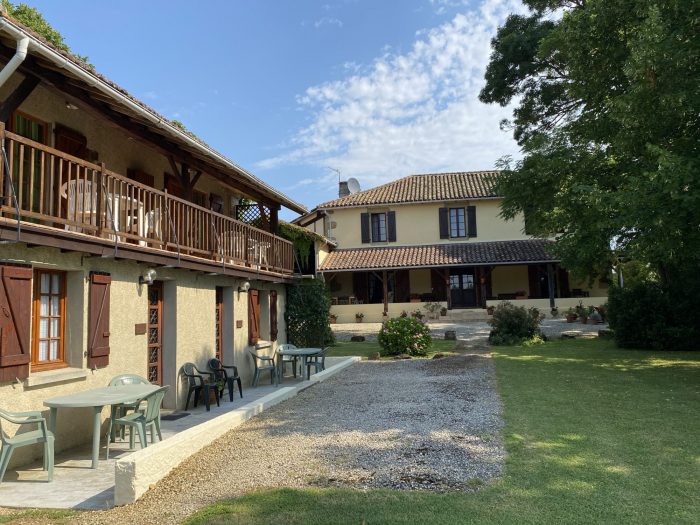
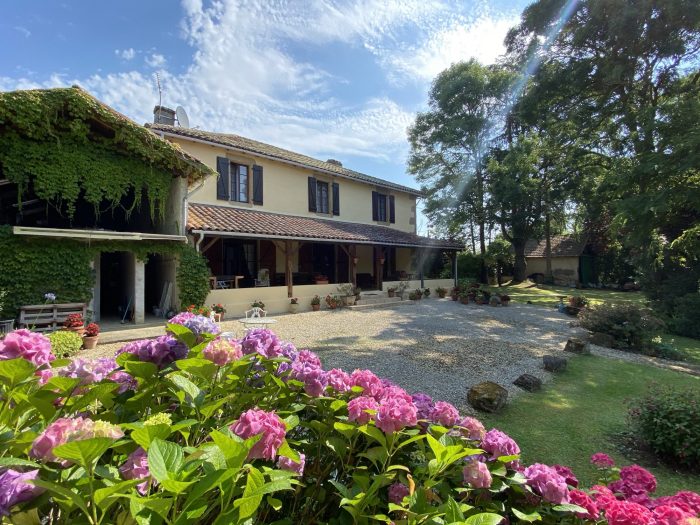
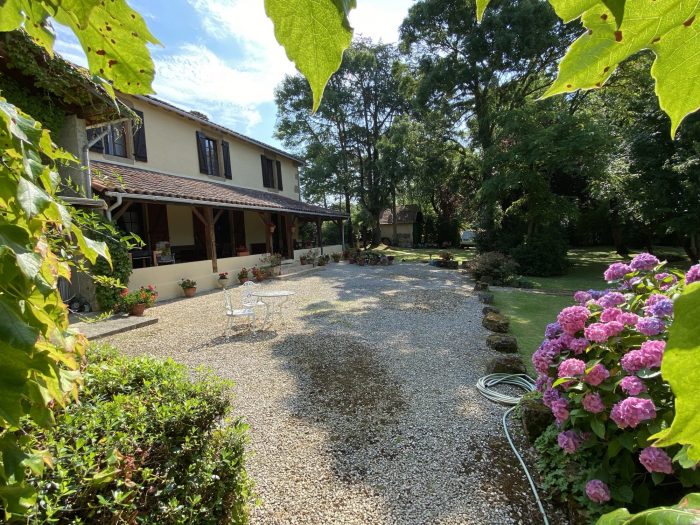
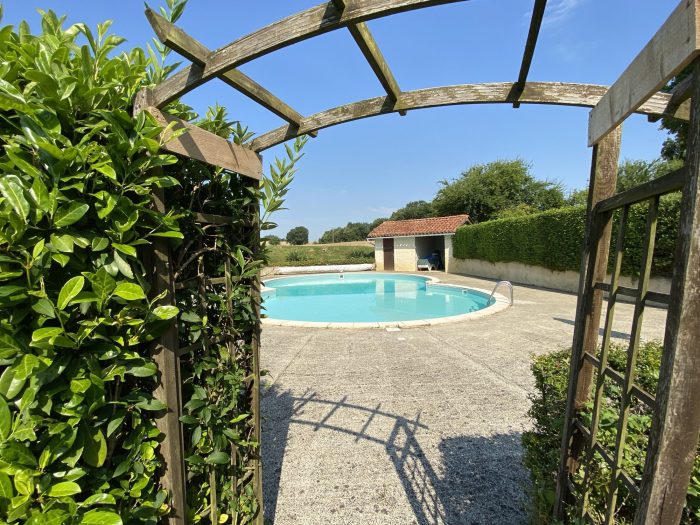
Beautifully set elevated property, gite, pool
445 000 €
Descriptif du bien
- Surface : 318 m²
- Rooms : 12
- Bathroom : 2
- Plot size : 47 a 10 ca
BEAUTIFULLY SET , RENOVATED COUNTRY HOUSE IN TRANQUIL ELEVATED LOCATION WITH GUEST COTTAGE , POOL AND PANORAMIQUE VIEWS TO THE PYRENEES AND SURROUNDING COUNTRYSIDE
ABSOLUTELY MUST BE VIEWED TO FULLY APPRECIATE THE POTENTIAL
This charming 200 hundred year old Gascon Farmhouse has been fully renovated to an excellent standard and features high ceilings and exposed beams throughout . The house is located in a short cul- de- sac off a little country lane between 2 villages but is less than 5 minutes from an active market town . A large covered Terrace runs the full width of the main house giving a true indoor/outdoor feel to the two south facing reception rooms , each of which has a fully fitted Kitchen/Diner to the rear . There are two large south facing En-suite Bedrooms and two/three further Bedrooms sharing a family Shower Room . In addition the property has an independent Guest Cottage which can be used for Family or as a Gite(s) . A central communicating door and lovely full width upper Balcony mean that this cottage can be offered as one unit or divided into two independent gites for letting – as has been the case with the current owners . Outside there is a good freestanding Barn which can be used as a Garage in addition to a smart gravelled parking area to the east from which the property is approached through an ivy-covered arch . The 13m x 6 m Pool has a chlorine free water treatment system and is located to the rear of the Guest house in a secluded sunny area with extensive paving all round . At one end of the main house there is a two storey , partially completed extension which could be used to create more leisure space or, letting accommodation to increase the income potential if required .
Ground floor
• Entrance, 15.4m², beautful traditional stair
• Salon, 30.2m², woodburner
• Kitchen, 18.2m², fitted, dining room,2 windows
• Snug, 26m², woodburner
• Fitted summer kitchen, 16.2m²
• Utility/laundry room, 10m²
First floor
• Galleried landing, 15.4m²
• Master bedroom bathroom suite, 32.18m², fireplace, built in cupboards,
• Ensuite bath shower basin bidet WC, linen cupboard
• Bedroom 2, 26m², with dressing room, fireplace
• Ensuite bathroom, 7.2m², shower, bath, bidet sink WC
• Bedroom 3, 11.2m²
• Bedroom 4/5, 18m²
• Family bathroom
Gite 1
• Entrance
• Living/kitchen/dining, 27.3m²
• Bedroom 1, 10.3m²
• Bedroom 2, 10.5m²
• Shower room
• Communicating balcony
Gite 2
• Entrance
• Living/kitchen/dining, 27.3m²
• Bedroom 1, 10.3m²
• Bedroom 2, 10.5m²
• Shower room
• Communicating balcony
Outside
- • 4712m2 land - garden and pasture
- Adjoining Extension with water and electricity ( 56m2)
- Independent Barn with water and electricity (33m2)
- 13m x 6m Pool and Pool House
Caractéristiques techniques
- ReferenceMM11580SD
- Price445 000 €
- LocationMasseube 32140
- Rooms12
- Bedrooms8
- Shower room3
- Bathroom2
- Plot size47 a 10 ca
- SanitationIndividual non-compliant
- OpeningsWood
- Swimming poolYes
- KitchenFitted
- ExposureSouth
- Description of the pool13x6m
- Levels (incl. ground floor)2
