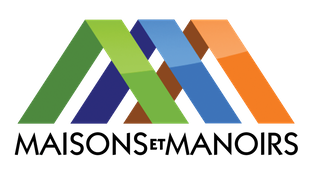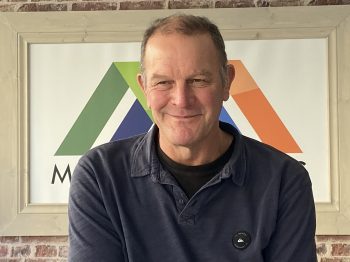Under sales agreement
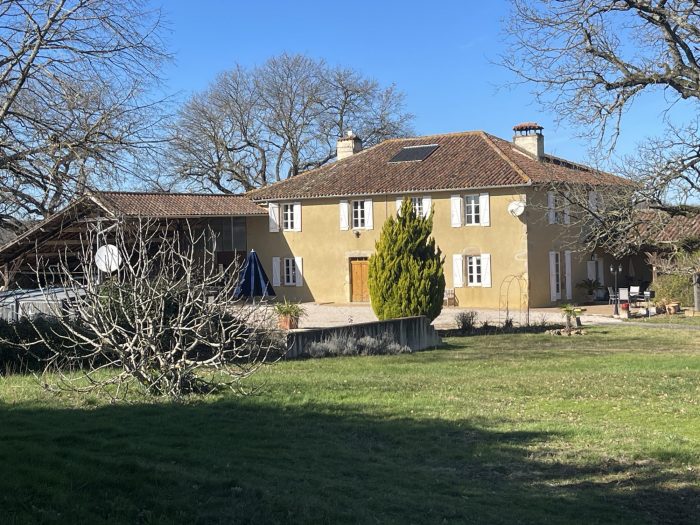
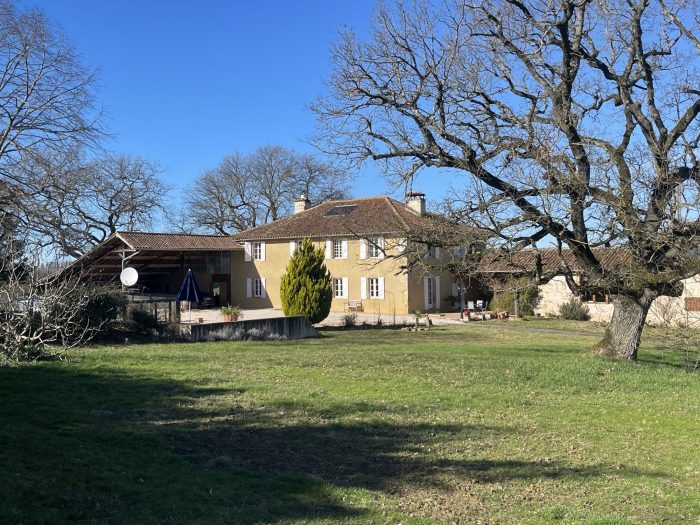
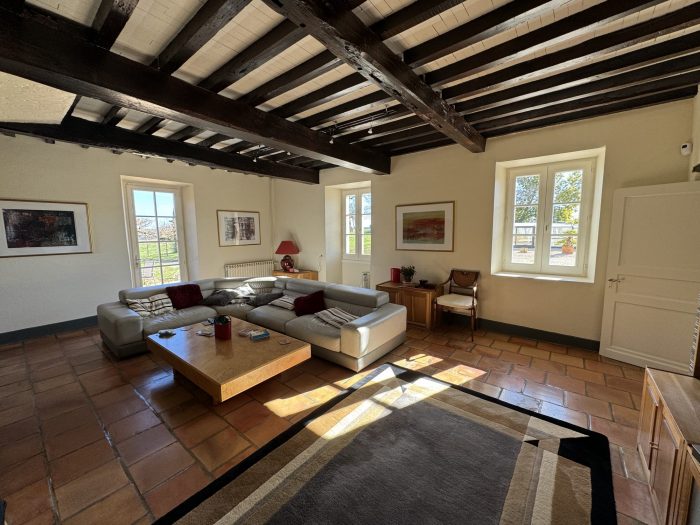
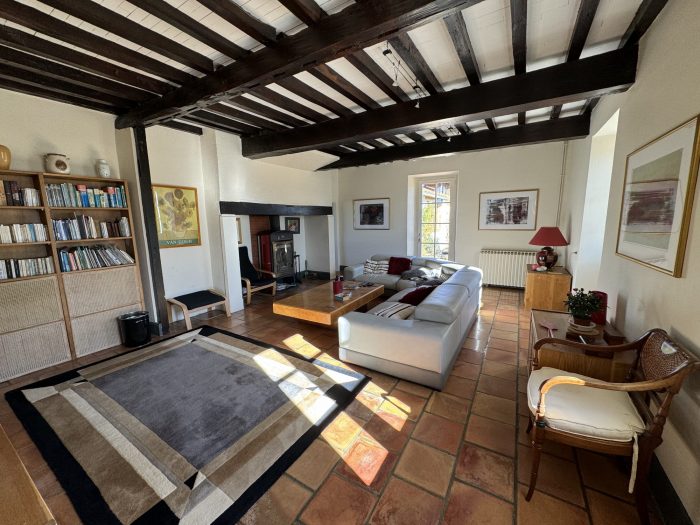
More photos
Perfect double volume Gascon Maison de Maitre house with immaculate gite, covered pool and 5 hectares of land.
630 000 €
Descriptif du bien
- Surface : 390 m²
- Rooms : 12
- Bathroom : 4
- Plot size : 05 ha 52 a 71 ca
This beautiful Gascon farmhouse is set at the end of the long rising drive. Sitting in its own land, the courtyard offers a superb vista of the pool against a backdrop of mountains and rolling Gascon countryside. The house has been lovingly restored by its current owners and future proofed with geothermal central heating, double glazing and good insulation. The barn conversion makes ideal supplementary accommodation or would be ideal for rental. This property marries timeless charm with modern comfort, a true haven of peace & tranquillity.
Main house
Ground floor
First floor
Covered summer kitchen linking the house to the gite, 31.1m² with a wraparound pathway around the front of the property. Great for access in all
Gite
Ground floor
First floor
Outside & General
Main house
Ground floor
- Entrance hall, 19.8m² with majestic original oak stair leading to first floor
- Dining room 25.3m²with marble fireplace and window onto terrace.
- Salon 36.4m² double aspect with Godin woodburning stove and glazed door onto the east facing terrace
- Fully-fitted, bespoke kitchen 23.3m² granite worktops and a picture window over the land and fields beyond glazed door onto summer dining area
- Service hallway, running along the rear of the property 9.9m²
- Laundry 7.3m², with plumbing for machines
- Shower room with 10.8m² with double basin, fitted cupboards and walk-in shower
- Separate WC
- Original "chai", 24m² with machines for geothermal central heating and thermodynamic water heater
- Door through to workshop
First floor
- Galleried landing with authentic Gascon balustrade 14m²
- Bedroom 1, 22.8m² south window overlooking the courtyard marble fireplace, original wood cupbaords each side of the fireplace
- Bedroom 2, 18.9m², south window
- Bedroom 3, 36.7m² currently an office
- Airing cupboard
- Rear hallway, 7.6m²
- Family bathroom 11.6m² with bath, walk-in shower, vanity unit WC and bidet
- Bedroom 4, 17m²
- Bedroom 5, 17.4 m² double aspect with windows south and east, currently used as a second office
Covered summer kitchen linking the house to the gite, 31.1m² with a wraparound pathway around the front of the property. Great for access in all
Gite
Ground floor
- Fully-fitted, bespoke oak kitchen, green Labrador granite works tops, island unit, large enough for a dining table, picture windows with Pyrenees views and a specially crafted oak staircase going up to the mezzanine salon, 33m²
- Hallway to two ensuite bedrooms, 5.1m²
- Bedroom suite 1, 18.8m²
- Bedroom suite 2, 19.8m²
First floor
- Salon 49.6m², double aspect, a full wall of panoramic windows, wood burning stove
- French windows open onto a covered terrace with an iron balustrade.
- Covered Terrace with breathtaking views of the mountains and the surrounding countryside 26.2m²
Outside & General
- Land, 5.5m²
- Covered pool for year-round use, 11 x 5.5 m with Abrisud sliding cover
- Massive workshop with windows with views west 84m²
- Covered open barn for parking, 130m²
- Wraparound pathway around the front of the property to the summer terrace & gite giving great for access all year round.
- Well
- Fibre internet connection
Caractéristiques techniques
- ReferenceMM1950MD
- Price630 000 €
- LocationMirande 32300
- Rooms12
- Bedrooms7
- Bathroom4
- Property tax3 952 € /year
- Plot size05 ha 52 a 71 ca
- OpeningsPVC/Double glazing
- Swimming poolYes
- HeatingGeothermal energy/Individual
- Terrace surface31 m²
- Interior conditionExcellent
- KitchenFitted and equipped
- ViewMountain
- ExposureSouth
- CellarNo
- Description of the poolabris
- Levels (incl. ground floor)2


Informations complémentaires
Fees to be paid by the seller. Energy class B, Climate class A Estimated average amount of annual energy expenditure for standard use, based on the year's energy prices 2021: between 1550.00 and 2180.00 €. Information on the risks to which this property is exposed is available on the Geohazards website: georisques.gouv.fr. This property is offered to you by a commercial agent (Sole proprietorship).
Agent commercial (Entreprise individuelle) • RSAC 414 859 660
