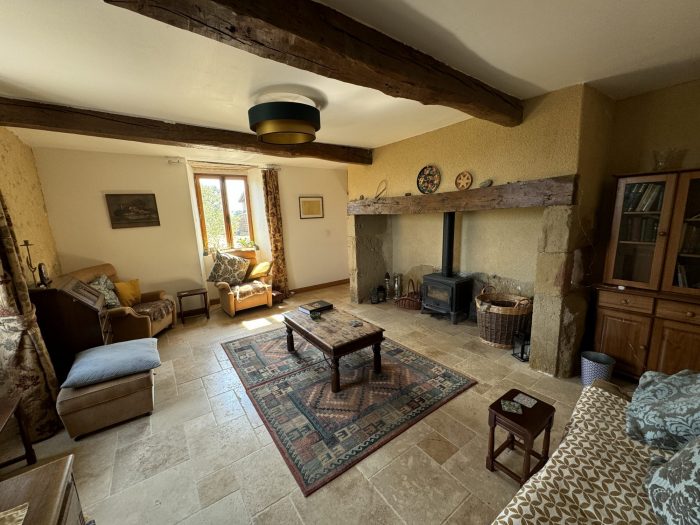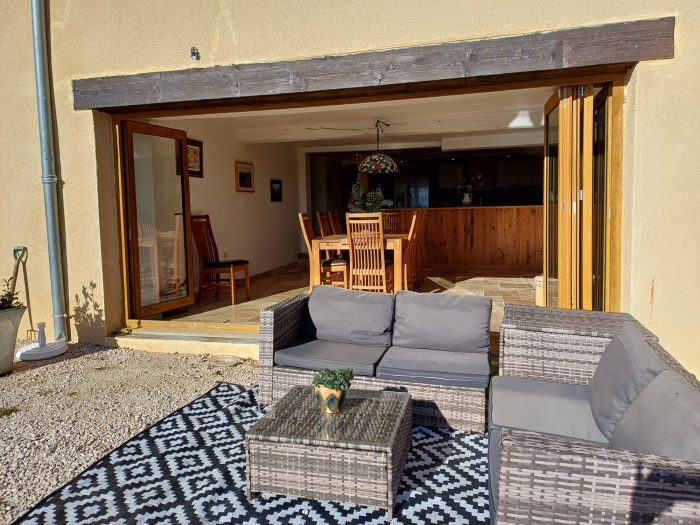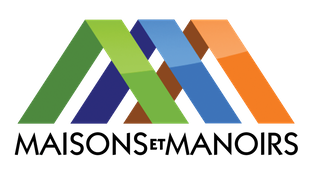
Exclusivity




More photos
Large Restored Country House with Gîte, Pool, and Stunning Hilltop Views – Ideal for a Seminar Center, Yoga Retreat, or Family Home
550 000 €
Descriptif du bien
- Surface : 270 m²
- Rooms : 13
- Bathroom : 1
- Plot size : 03 ha 83 a 27 ca
This beautifully restored country house, set in a prime hilltop location with stunning views, offers endless potential. With spacious interiors, a separate gîte, and a large outdoor, salt water 10x5m pool, it is perfect for those looking to create a seminar centre, a yoga retreat, or a generous family home. Ideal for horses or other livestock with 3.8 ha sloping land and with a beautifully set swimming pool just below the house.
Main House Features:
6km from market town with all amenities
1 hr 10 from Toulouse Airport
Main House Features:
- Living Room (26.5 m²): Bright double-aspect room featuring an Ingelnook fireplace with a wood-burning stove.
- Entrance Hall (15.4 m²): Large hallway with a staircase leading upstairs and a door through to the kitchen.
- Downstairs Bedroom/Second Living Room/Office (23 m²): Spacious room with direct access to the covered barn
- Kitchen/Dining Room (52.3 m²): Equipped with a range cooker (5-ring hob) and dishwasher. Bi-fold doors lead out to a south-facing terrace, offering picture-postcard views of the land, mountains and pool.
- Utility Area/boot room
- Laundry Room (6.5 m²): Fully equipped with plumbing for washing machines and a basin.
- Shower Room (3.4 m²)
- Access to party area: Convenient door leading to a large covered outdoor area, ideal for events and gatherings.
- First floor Living or Event Room (52 m²): Spacious room connecting to the main house, with one fully-glazed wall and a view towards the Spinney and valley beyond.
- Bedroom 4 (13.4 m²): Cozy room with a Velux window
- Family Bathroom (8 m²): Equipped with a bath, double basin, WC, and a Velux window
- Bedroom 3 (17.2 m²): Large room with an additional eaves area and windows with views over the land and mountains
- Bedroom 2 (25.2 m²): Includes a walk-in shower room and dressing area
- Main Bedroom (21.9 m²): Double-aspect room with a walk-in shower and dressing room. Stunning views over the courtyard, valley and mountains
- Independent from the main house, this charming gîte features:
- Living Room, Kitchen, and Shower Room on the ground floor.
- Two Bedrooms upstairs, perfect for guests or rental opportunities.
- Total space: 80 m²
- The house and gîte are connected by a massive barn, with summer kitchen installed, offering endless possibilities for conversion into a party or concert venue, yoga studio, or seminar space.
- The south-facing terrace overlooks the pool and the expansive land, with panoramic views of the surrounding countryside and Pyrenees.
6km from market town with all amenities
1 hr 10 from Toulouse Airport
Strengths
- Ideal retreat or seminars
- Beautiful mountain views
- Very close to a pretty town with all amenities
Caractéristiques techniques
- ReferenceMM 2100 AP
- Price550 000 €
- LocationBoulogne-sur-Gesse 31350
- Rooms13
- Bedrooms6
- Shower room4
- Bathroom1
- Property tax2 230 € /year
- Plot size03 ha 83 a 27 ca
- SanitationIndividual compliant
- OpeningsWood/Double glazing
- Swimming poolYes
- HeatingFloor heating, Wood, Geothermal energy
- Interior conditionExcellent
- ViewPanoramic
- ExposureSouth
- Description of the pool10 x 5m au sel
- RoofEn tres bon etat - refait 2020


Informations complémentaires
Fees to be paid by the seller. Energy class C, Climate class A Estimated amount of annual energy expenditure for standard use: between 2410.00 € and 3320.00 € for the years 2021, 2022, and 2023 (including subscriptions). Information on the risks to which this property is exposed is available on the Geohazards website: georisques.gouv.fr. This property is offered to you by a commercial agent (Sole proprietorship).
Agent commercial (Entreprise individuelle)


