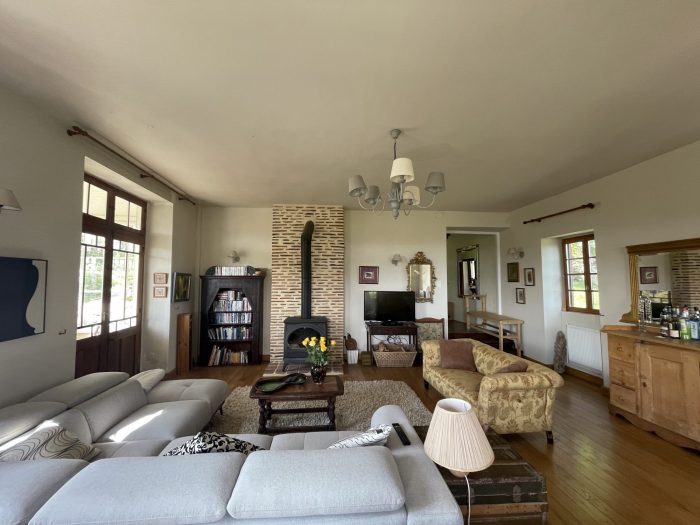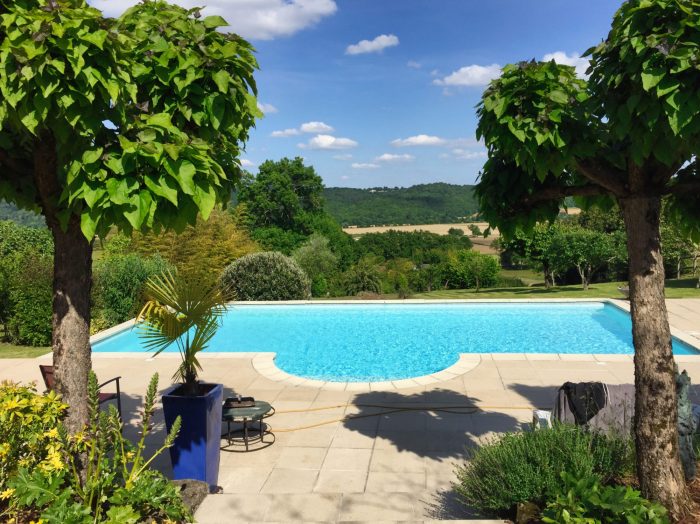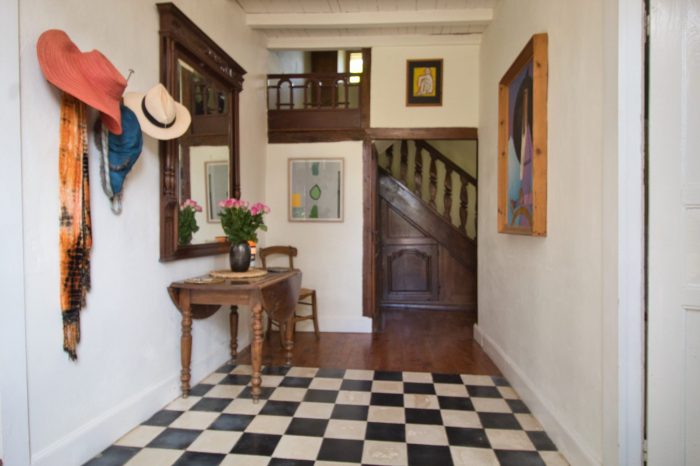
Sold




More photos
Super village house with pigeonnier guest cottage, pool and landscaped garden
Sold
Descriptif du bien
- Surface : 314 m²
- Rooms : 12
- Bathroom : 5
- Plot size : 37 a 54 ca
This exquisite French village house with its charming cottage and pool is nestled in the heart of a sleepy hamlet. This property belongs to internationally renowned musicians and is comfortable yet retains all its period features
Stunning landscaped courtyard garden, a perfect backdrop for summertime indoor/outdoor living
The property is full original features, including exposed beams, stone walls, and tasteful decor. It has been lovingly restored and updated while retaining its timeless charm and character.
The comfortable living spaces are spacious and welcoming, providing ample room for relaxation and entertainment. The cottage offers additional living space, perfect for guests or as a separate retreat for working or studying.
The pool area is a delightful oasis, providing a refreshing escape from the summer heat. Perfectly private, it is surrounded by lush greenery and is the perfect place to unwind and enjoy the tranquillity of the French countryside.
This property is a rare gem, offering a perfect balance of comfort, elegance, and character.
Main house
Ground floor
Ground floor
Stunning landscaped courtyard garden, a perfect backdrop for summertime indoor/outdoor living
The property is full original features, including exposed beams, stone walls, and tasteful decor. It has been lovingly restored and updated while retaining its timeless charm and character.
The comfortable living spaces are spacious and welcoming, providing ample room for relaxation and entertainment. The cottage offers additional living space, perfect for guests or as a separate retreat for working or studying.
The pool area is a delightful oasis, providing a refreshing escape from the summer heat. Perfectly private, it is surrounded by lush greenery and is the perfect place to unwind and enjoy the tranquillity of the French countryside.
This property is a rare gem, offering a perfect balance of comfort, elegance, and character.
Main house
Ground floor
- Entrance hall, 19.5m², black and white tile floor, cloakroom with WC
- Office, 12.6m² with corner fireplace and ensuite shower room with WC and wash basin, ideal as an overflow downstairs bedroom.
- Dining room, 35.9m², double aspect Inglenook fireplace with woodburning stove, open Archway through to kitchen
- Kitchen, 27.1m², island unit and fitted kitchen with cream units window to paddock to the rear and onto courtyard at the front
- Salon, 41.9m², wood-burning stove, triple aspect, two French doors, one opening onto a covered terrace for summer dining, the other opening onto a pretty glazed orangery
- Second entranceway with fully glazed wall, 24m², stair up to master suite, door through to utility and boiler room, and door into studio or cinema room.
- Studio or cinema room with river-stone walls.27,9m²
- Utility /Boiler room, 12.9m², with sink, fitted cupboards & plumbed for machines,
- Master Suite 31.8m². Double aspect, open to the eaves with plaster under the stone walls.
- Master bathroom, 8.4m² walk in shower pedestal bath WC and washing basin.
- Dressing room 5.8m²
- Landing in 12.7m²
- Bedroom 2, 16.3m²
- En suite shower room with shower WC and basin 3.3m²
- Bedroom 3, 24.7m² large picture window overlooking beautiful gardens with rose bushes, palm trees, and sculpted box hedges and swimming pool
- Family shower room with walk-in shower, wash and basin and WC, 5.1m².
Ground floor
- Kitchen, 20.8m², double aspect
- Salon, 12m²
- Wooden floors throughout the first floor
- Bedroom 1, 22.3m², double aspect, large glass door with Juliet balcony overlooking the church,
- Landing 3m²
- Bedroom 2, 28.2m² double doors opening onto a full Juliet balcony overlooking the village Square, fireplace,
- 3654m² of land, including landscaped courtyard, swimming pool, orchard and meadow.
- Summer dining terrace, east facing, off living room with lovely hillside views.
- Swimming pool, 10x4
Caractéristiques techniques
- ReferenceMM1806SD
- LocationMarciac 32230
- Rooms12
- Bedrooms5
- Bathroom5
- Plot size37 a 54 ca
- SanitationIndividual non-compliant
- OpeningsWood
- Swimming poolYes
- HeatingAir conditioning, Fuel oil
- Living room42 m²
- Interior conditionGood
- KitchenFitted
- ViewCampaign
- ExposureSoutheast
- Description of the pool10x4
- Levels (incl. ground floor)2




