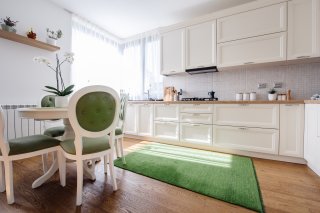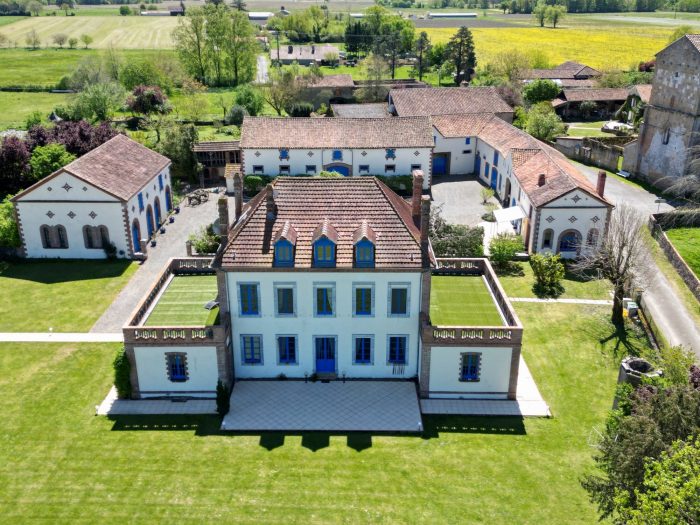
Homes for sale in Maubourguet (65700)
Découvrez toutes nos offres immobilières
Open search
List
Relevance
Create an alert

1 500 000 €
Superb chateau in the Art Deco style with significant outbuildings, guest lodge & pool

450 000 €
Favourite
Exceptional Property with Unique Architecture 20 Minutes from Tarbes

475 000 €
