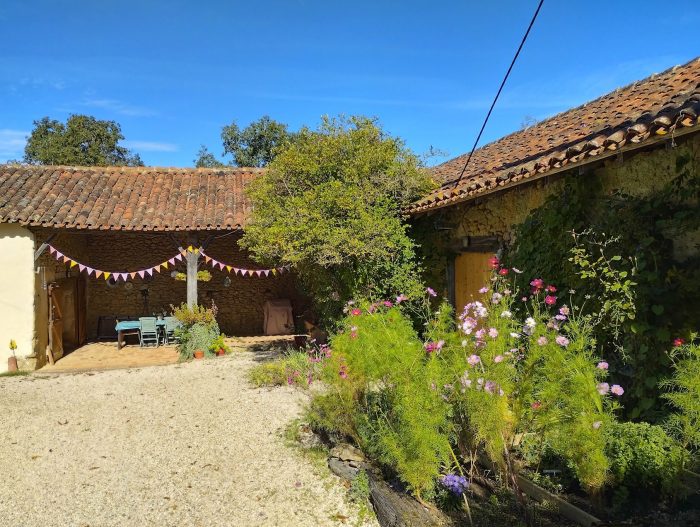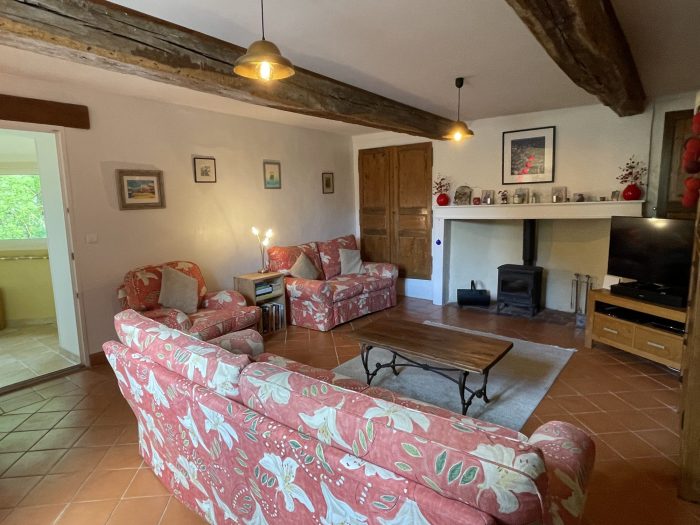
Under sales agreement




More photos
Beautifully located pritate, immaculately restored country house with 3ha of land
Under sales agreement
Descriptif du bien
- Surface : 355 m²
- Rooms : 8
- Bathroom : 3
- Plot size : 03 ha 17 a 95 ca
This large and airy Gascon farmhouse is privately set at the end of its winding drive and surrounded by its own meadows. A natural courtyard forms three sides with the house and outbuildings with a horse chestnut tree at its centre. Unusually large rooms in the original farmhouse with a great two-bedroomed family suite which could be separated as a guest cottage/gite, but which is currently part of the main house. Just five minutes from the active market town of Seissan, 20 minutes to the departmental town of Auch and around an hour to Toulouse Airport.
Main house
First floor
Main house
- Entrance hall, 10.7m², original Gascon, stair with cupboard under stair, terra-cotta floor
- Massive kitchen dining open to the eaves, double aspect, French doors onto the courtyard onto the rear terrace in 68.7m² including a walking ladder and storage
- Sun lobby with glazed wall ideal for meditation 6.2m
- Snug 29.5m², with wood-burning stove, original cupboards each side of the fireplace timber framed wall, window seat, terra-cotta tile floor.
- Salon double aspect with French windows onto garden fireplace with wood pellet burner original stone sink, 35.5m²
- Office, 32 m² triple aspect with French doors opening out onto dining terrace.
- Dining Terrace closed on three sides fourth open side overlooking courtyard 39 m² with beautiful brick floor.
First floor
- Mid-landing family shower room with shower, WC and basin 3.6 m².
- Landing, 7.7m²
- Master bedroom with walk-in wardrobes built-in cupboard and fireplace window of the courtyard 33.6m²
- Master bathroom 18.9m² with additional eaves space bath basin, bidet and WC
- Guest bedroom 33.6m² with basin, roll-top bath and fireplace, double aspect
- Second entrance hall 12.8m²
- Utility room which could serve as a second kitchen with fitted units and plumbing for machines, sink and door onto garden 9.5 m²
- Downstairs bedroom 20.3m² double aspect
- Full bathroom with walk-in shower, large bath vide basin and WC with two windows onto garden.
- Mezzanine bedroom double aspect under the eaves with high ceilings, 31.8m²
- Naturally landscaped gardens which could be divided into pastures for horse/donkeys etc.
- Above ground pool with a sun terrace, privately set to the West, for the setting sun.
Caractéristiques techniques
- ReferenceMM 2079 SD
- LocationSeissan 32260
- Rooms8
- Bedrooms4
- Bathroom3
- Property tax2 200 € /year
- Plot size03 ha 17 a 95 ca
- SanitationIndividual compliant
- OpeningsWood/Double glazing
- Swimming poolYes
- HeatingFloor heating, Fuel oil/Individual
- Living room35 m²
- Interior conditionExcellent
- KitchenFitted and equipped
- ViewCampaign
- Description of the poolhors sol


Informations complémentaires
Energy class D, Climate class D Estimated amount of annual energy expenditure for standard use: between 6230.00 € and 8520.00 € for the years 2021, 2022, and 2023 (including subscriptions). Information on the risks to which this property is exposed is available on the Geohazards website: georisques.gouv.fr.
Carte T CPI 3201 2017 000 020 356


