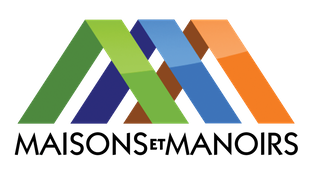
Idéal 1er achat




+ de photos
maison de village avec caractère
195 000 €
Descriptif du bien
- Surface : 143 m²
- Pièces : 4
- Salle de bains : 1
This charming village house is designed for both comfort and practicality. Here is an overview of the main rooms and features:
Ground Floor
Ground Floor
- Entrance & Kitchen (35 m²): A spacious, open-plan kitchen welcomes you as you enter through the glass doors. The room, full of character, includes built-in cupboards, a charming wood-burning stove, and a modern electric hob and oven. With two east-facing double-glazed windows, the kitchen benefits from abundant natural light and offers views of the lane and garden.
- Dining Room/Office (16 m²): This light and airy space is versatile, perfect as a dining room or office. It has dual-aspect (east and south) French doors, creating a bright atmosphere with a mezzanine above.
- Toilet & Laundry Room (2.4 m²): A practical space with toilet, sink, and a corner for a washing machine, as well as shelves for cleaning products.
- Bathroom (15 m²): A charming and bright bathroom with a freestanding bath, sink, toilet, bidet and shower. It also includes storage cupboards and a staircase leading to the mezzanine above.
- Bedroom 1 (8.5 m²): A comfortable bedroom with a north-facing window, built-in storage, and a Velux roof window for extra light.
- Bedroom 2 (8.5 m²): Similar to Bedroom 1, this room also has a north-facing window, built-in storage and a Velux window.
- Living Room (27 m²): A spacious and comfortable living room with dual orientation, with windows facing north and east, perfect for relaxing.
- Upper Hall/Mezzanine (27 m²): A large multifunctional space including an office and a corridor with built-in shelves and storage.
- A large workshop with large glass doors opening onto the outside alleyway. This space houses the electrical panel, oil tank, and oil boiler, making it both functional and accessible.
- The property has a lovely garden and relaxation area, providing a peaceful spot to relax outdoors, ideal for enjoying village life.
Les points forts du bien
- grand atelier
Caractéristiques techniques
- RéférenceMM2069TC
- Prix195 000 €
- LocalisationBassoues 32320
- Pièces4
- Chambres2
- Salle de bains1
- OuverturesBois
- PiscineNon
- ChauffageFioul/En citerne
- Construction1850
- État intérieurA rafraîchir
- CuisineEquipée/Américaine
- AmeublementNon meublé
- VueRue
- ExpositionEst
- CaveNon
- Niveaux (RDC inclus)2


Détail des pièces
- Cuisine35 m²
- Salle a manger16 m²
- Salle de bain15 m²
- toilette et espace pour machine a laver2.4 m²
- Halle27 m²
- Chambre 18.5 m²
- Chambre 28.5 m²
Informations complémentaires
Honoraires à la charge du vendeur. Classe énergie E, Classe climat E Montant moyen estimé des dépenses annuelles d'énergie pour un usage standard, établi à partir des prix de l'énergie de l'année 2021 : entre 2330.00 et 3230.00 €. Les informations sur les risques auxquels ce bien est exposé sont disponibles sur le site Géorisques : georisques.gouv.fr.
Agent commercial (Entreprise individuelle)


