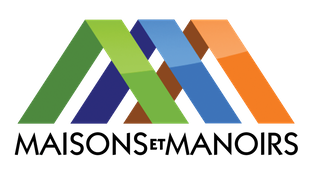




Vrijstaand huis te koop, 9 onderdelen - Trie-sur-Baïse 65220
275 000 €
Descriptif du bien
- Oppervlak : 168 m²
- Munten : 9
- Badkamer : 1
- Terrein : 19 a 95 ca
Set in its own grounds of 1,995m², this beautifully renovated property is full of character and ready to move into. Surrounded by a well-maintained garden, the home opens into a spacious, fully fitted American-style kitchen with central island, complemented by a separate laundry room with WC.
Across the hallway, a welcoming dining room with wood burner and dual-aspect windows leads into a bright and comfortable living room, also enjoying dual-aspect views.
Upstairs, the property offers four bedrooms and four bathrooms spread across two floors, providing ample space for family and guests. Outside, a sunny terrace surrounds the above-ground pool—ideal for relaxing or entertaining in a peaceful setting.
The attached barn offers exciting potential for further extension or conversion, adding even more value and versatility.
The property has been sympathetically restored, retaining many original features such as the impressive main fireplace and traditional staircase. It benefits from double-glazing throughout with PVC windows, full insulation, wood-burning stoves, and gas central heating. The sanitation system is fully compliant.
Enjoy complete privacy with no immediate neighbours and an uninterrupted outlook, while still being just 10 minutes from the vibrant market town of Trie-sur-Baïse and all its amenities. A perfect blend of countryside tranquility and convenience.
Ground Floor:
Utility room - 11.8 m2 (Inc WC)
Kitchen - 17.9 m2 with door to terrace
Living room/dining room - 24.6 m2 with dual aspect windows and wood burner
Hall - 8.8 m2 with traditional staircase, patterned tiled floor, under stairs cupboard
Living room - 22.9 m2 dual aspect, wood burner
First Floor:
Landing - 6.4 m2
Bedroom 1 - 16.5 m2 dual aspect, walk-in wardrobe, en suite 4.3m2 with WC, shower, sink
Bedroom 2 - 12.1 m2 door to en suite “Jack & Jill” bathroom 8m2, w shower, bath, WC, sink
Second Floor:
Landing - 2.2 m2 or 4.5 m2 (into eaves)
Bedroom 3 - 6.4 m2 (16.8 m2 into eaves), electric radiator, Velux, en suite with shower, WC, sink
Bedroom 4 - 6.4 m2 (16.8 m2 into eaves), electric radiator, Velux, en suite with shower, WC, sink
Outside:
Barn – 26.5m2 with attic
Terrace with barbecue
Above ground pool – 7m x 4.5m
Landscaped garden, fully fenced, around the house and pool
Fenced outdoor garden with vegetable gardens, lawn, parking for several cars with gate for security
Total land 1995m2
Good to know:
Fibre Internet
Sanitation compliant
Double glazed and insulated
Roof in excellent condition
Airport - 1 heure max (Tarbes/Lourdes)
TGV station - 1 heure max (Tarbes)
10 mins from Trie sur Baise and its shops and commodities
Caractéristiques techniques
- ReferentieMM2027AP
- Prijs275 000 €
- LokalisatieTrie-sur-Baïse 65220
- Munten9
- Kamers4
- Doucheruimte3
- Badkamer1
- Grondbelasting558 € /jaar
- Terrein19 a 95 ca
- Sanitaire voorzieningenIndividueel volgzaam
- OpeningenHout/Dubbele beglazing
- ZwembadJa
- VerwarmingHout, Gas
- Blijven24 m²
- Binnenlandse staatIn uitstekende staat
- KeukenAangelegde
- ZichtCampagne
- Beschrijving van het zwembadHors sol, approx 7m x 4,5m
- DakEn excellent état


Informations complémentaires
Kosten inbegrepen bij 4.96% ten laste van van de koper. Prijs exclusief kosten 262 000 €. Energieklasse D, Klimaatklasse D Geraamde gemiddelde hoeveelheid jaarlijkse energie-uitgaven voor standaardgebruik, gebaseerd op de energieprijzen van het jaar 2021: tussen 3340.00 en 4580.00 €. Informatie over de risico's waaraan deze eigenschap wordt blootgesteld, is beschikbaar op de geohazards-website: georisques.gouv.fr. Deze woning wordt u aangeboden door een handelsagent (Eenmanszaak).
Agent commercial (Entreprise individuelle)


